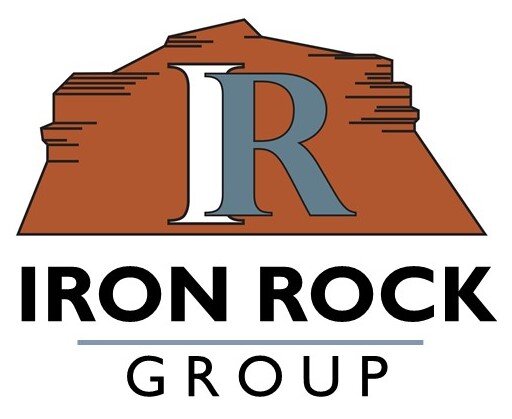Road Design
· Roads designs outline the physical attributes of a roadway according to standards and constraints. The objective in roadway design is to provide travel access which maximizes client goals and code compliance yet minimizes overall environment impact and construction costs.
Utility Design
Utility design is the analysis, coordination, and planning for utility infrastructures (e.g. electricity, gas, water, and sewerage). Proper utility design ensures lower-cost construction, code/ordinance compliance, and increased efficiency/safety. Utility systems may be designed individually or concurrently.
grading
Grading design is the delineation of site contours and elevation data. Proper grading design can assist in correct location and ground preparation for foundations, roadways, landscaping, surface drainage, etc.
site design (commercial)
Accesses, easements, roadways, utilities, parking, landscaping, sanitary/storm water flows, etc. are elements which need to be considered during preliminary commercial property planning. Site designs should not only address these elements, but also position the proposed building in such a way as to take the best advantage of the site.
Site Design (Residential)
· Residential site designs need to consider many of the same elements as a commercial site though on a smaller scale. Proper design yields numerous benefits including achievement of client goals, code compliance, and lower construction costs as a result of foresight and planning.
Master Planning
· Master planning is the large-scale, site design based on future goals and potential. Long-term planning helps determine what steps need to be taken now to meet future requirements, manage resources effectively, locate structures advantageously, etc. Through master planning, Iron Rock Engineering develops property systems both individually and collectively in order to achieve our client’s overall vision for their property.
Septic Design
· Septic designs specify the necessary system to adequately meet a certain waste capacity in a given soil type. Generally, site soil type will need to be tested and determined prior to design.






